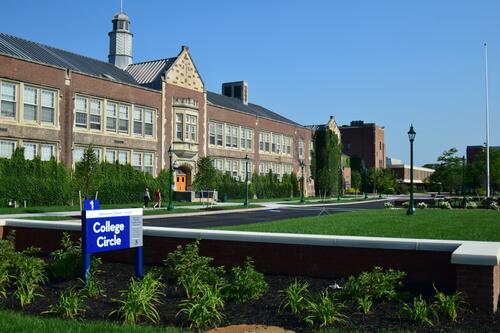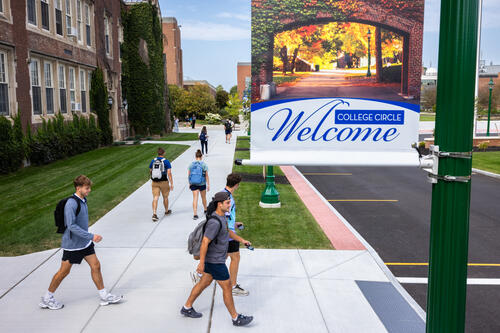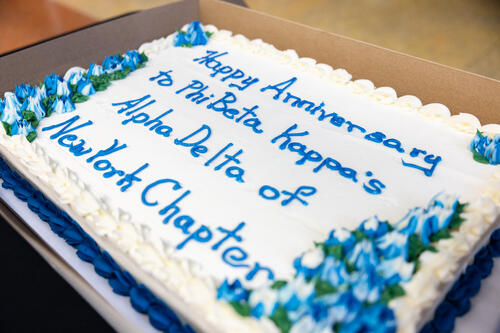What's New in Art History
Recent Happenings
- Our senior students are being accepted to graduate schools across the world: Thomas Mossey was accepted to Stoney Brook and The New School, Ryan Brock to NYU, Hunter College and Vrije University in the Netherlands, Phoebe Stucke was accepted to UB, U of Syracuse, George Washington University and NYU.
- Fashion Art and Politics (ARTH 300) spotlights the role of masks in past and present.
- Victoria Elliott started 19th Amendment Interpretation Internship at Women's Rights National Historical Park in Seneca Falls, NY.
- Professor Myzelev with the help of two graduating students, Victoria Elliott and Abbey Anderson, worked on creating VR footage for teaching.
- Museum Studies Students created an exhibition on Five Monuments of Geneseo.
- Museum Studies Program will exhibit in Lockhart Gallery.
- Professor Myzelev presented her work on Pussy Riot at Fashion Costume and Visual Culture conference in Roubaix, France
- Professor Myzelev curated an exhibition Contemplative Interiors in the Lockhart Gallery
- Kathy Zhong started graduate studies at Sotheby's in London
- Caleb Weissman was accepted to Bard College
- Congratulations to Gabrielle Kinney and McKenna Murray on Achieving Phi Betta Kappa!
- Gabrielle Kinney was awarded Golden Key Society Membership
- Gabrielle Kinney was accepted to the Georgetown Museum Studies Program
- Alumna, Amanda Chestnut presented her work this past April in the Bridge Gallery in Brodie Hall and the Entrance Gallery in Milne Library
- Alumna, Amanda Chetnut spoke at the Annual Art History Symposium on April 22
- Maya Lucyshyn and Jacqueline Christensen both studied in Paris
- Alla Myzelev took Art History Association Students on a trip to Toronto
New Museum Studies Program Project
A Museum Studies Program project entitled "The College as Museum: Preserving SUNY, Geneseo's Brodie Hall" works toward developing a preservation and sustainability profile for this significant modernist building, designed by the architect Edgar Tafel. The project began in the Fall 2015 and continues as part of the Museum Studies Program Offerings.
Brodie Hall Profile
Edgar Tafel and Brodie Hall at Geneseo
As Governor of New York (1959-1973), Nelson Rockefeller oversaw an ambitious expansion of the State University system with an emphasis on the visual and performing arts in accordance with his own interests as collector and art patron. At Geneseo, the state college underwent a massive shift in scale and character in the early 1960s. Apart from preparing a master plan, the architect Edgar Tafel designed several buildings, notably the Fine Arts Building, Brodie Hall, situated in a prominent location on the entrance drive into the campus, close to – and visible from -- the historic Main Street of Geneseo Village.
Edgar Tafel (1912-2011) was a good fit for Geneseo and for Rockefeller’s vision in general (he designed three campuses for SUNY). As his later book publications would make clear, Tafel regarded himself as heir to Frank Lloyd Wright’s specifically American version of architectural modernism, marked by consistent attention to the crafts of building and the properties of materials. In the 1960s Tafel was mainly known for relatively small-scale projects in and around New York, where his practice was located, in which he moderated the prevalent architectural fashion of the time – the notorious preference for glass and steel boxes – with historical, including medieval elements. A notable example is his design for a church house, prominently located on lower Fifth Avenue (though Jewish, Tafel designed several Christian religious buildings). Here, in 1960, Tafel introduced Gothic tracery into an essentially modernist façade. A degree of medievalism is apparent also in Brodie Hall, which is essentially a compact and intricate courtyard building housing the departments of Art, Theater and Dance, and Music as distinct components around a rectangular open space.
In 1964 this was a radical arrangement: pre-WWII American campus architecture had often featured “collegiate Gothic” buildings enclosing courtyards, but modernist orthodoxy preferred the model of the tower in the park, considered as embodying new technologies and attitudes. Ultimately the Brodie courtyard alludes to the enclosed cloister of medieval type, though it is in part open on one side where it faces -- and in subtle ways echoes -- an older building of late-medieval (i.e., Tudor) style. Viewed from this side the organization of Brodie is especially apparent. To the right Music occupies a strongly individualized pavilion clad in concrete panels and on the interior organized around a two-story atrium. The courtyard itself extends beyond a bridge that links two wings of the building and provides space for socialization and display of artworks. A stair at the right rear of the courtyard once provided a ceremonial access to a larger exhibition space (Lockhart Gallery) that insulates Music from the rest of the complex. To the left a brick stair block provides access to the art studios; further back and at the rear, repeated slim brick vertical piers surround the courtyard, fronting classrooms for the visual and performing arts. At the back a tall fly tower identifies the Theater Department: unseen from the courtyard, the generous lobby and entrance of the main theater push forward almost to the edge of the campus drive. On the opposite side of Brodie Hall, in the visual arts section, a line of art studios with large windows framed in aluminum overlooks an important pedestrian pathway into campus from Main Street.
This intricate and subtle complex unites medieval and modernist echoes, as well as allusions to Wright’s California houses, in which textured concrete panels, like those used by Tafel at Brodie, are prominent. The famous Hollyhock House in LA (1921), indeed, includes a rare example of a modernist courtyard, which also – like that of Brodie – opens out under a bridge, in part in order to accommodate social gatherings and cultural events. The vertical brick piers of Brodie, positioned below overhanging eves, echo such major Wright projects as the Martin House in Buffalo. Finally, Brodie Hall reveals an eclectic and opportunistic approach to the creation of an architectural language divergent from the orthodoxy of the period; it is a striking portent of a new era, that of the “post-modernism” of the 1970s which later led to a design culture liberated from all orthodoxies.
- Charles Burroughs, Visiting Adjunct Professor
References
David Dunlap. “Edgar Tafel, Architect Trained by Frank Lloyd Wright, Dies at 98.”
The New York Times, January 25, 2011
http://www.nytimes.com/2011/
Avery Architectural Archive, Columbia University. “About the Edgar A. Tafel Archive.” Posted May 1, 2013.
https://blogs.cul.columbia.
Stephen J. Kotz. “Edgar Tafel: Flame-Keeping Architect.”
East Hampton Star, October 23, 1997
Miles David Samson. Hut Pavilion Shrine: Architectural Archetypes in Mid-Century Modernism (Ashgate Publishing, 2015). Doesn’t mention Tafel but outlines the historicist challenges to orthodox modernism made in the 1950s and 1960s by various architects. This was a tendency to which Tafel made an important contribution.
Norval White, Elliot Willensky, and Fran Leadon. AIA Guide to New York City. Oxford University Press, 2010.
Charles Jencks. Late-Modern Architecture and Other Essays. Academy Editions, 1980.









