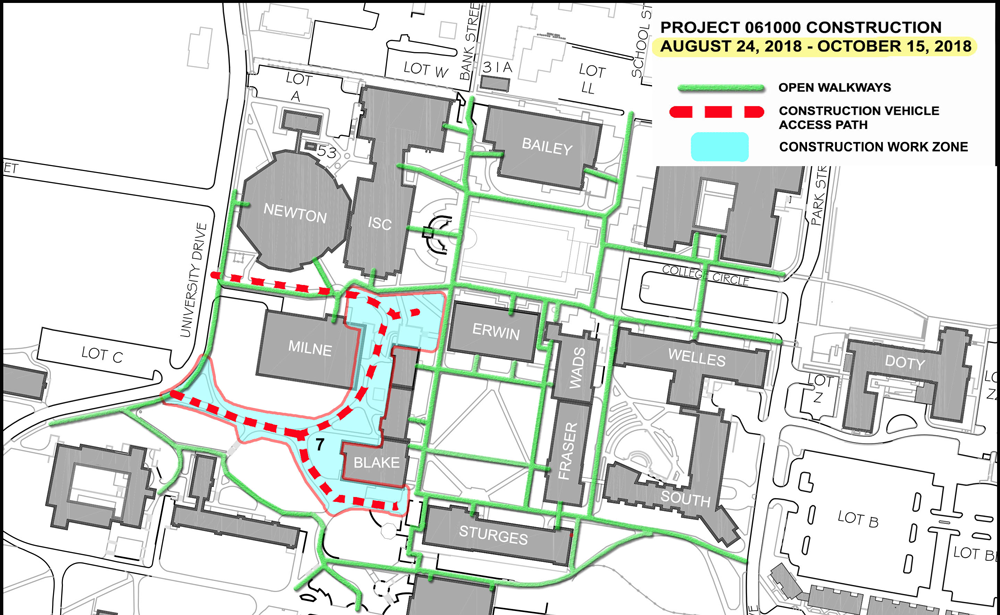
2018 Summer Orientation leaders pose in construction gear.
After SUNY Geneseo’s 2018 graduation ceremony, construction on campus stepped into high gear, resulting in the completion of a range of projects and continued work on others.
Highlights include the completion of the Red Jacket Dining Hall renovation, the reopening of Sturges Quad and the pool improvements at the Merritt athletics complex. As the College heads into the last few months of major construction activity, here’s a look at what’s been done, which projects are still on the drawing board and when will those initiatives be completed.
Red Jacket Dining Hall Renovation
Red Jacket underwent a major renovation including the creation of a retail-style eatery, dining and lounge/study on the upper level. The lower level now provides an all-new style of food delivery that includes food stations for American cuisine, salads, deli, vegetarian, gluten-free, desserts and a Chef’s Corner that is similar to Letchworth Dining Hall’s. The project also replaced all exterior windows with new energy-efficient windows and includes a new elevator, bathrooms, roof, fire alarm system, sprinkler system and electronic access control.
The project is registered with the U.S. Green Building Council, and the College is pursuing LEED certification for environmentally-friendly features.
Completion date: August 2018
Sturges Quad
This project involved underground utility upgrades, replacements and improvements in the electrical, steam, water, sanitary sewer, storm sewer and telecommunication infrastructure in and around Sturges Quad. Surface improvements include replacement of asphalt walkways with concrete sidewalks, improvements to roadways, new lawns and landscaping.
Current status: The quad opens the week of Aug. 20 for pedestrian traffic. Watch for news of the official “opening” of the walkway during Homecoming and Family Weekend.
Ongoing: Plantings and new lamppost installations on the quad will continue into the fall. Additional improvements will take place in the areas between the north side of Blake Hall to University Drive.
Over the next few months, entrances to Blake closest to the construction work will be closed. Some pedestrian walkways on the north and west side of Blake will also be offline. The campus community is encouraged to use alternate building entrances and walkways during this phase of the project. Please consult the downloadable pedestrian and building entrance map (PDF).
There is also the possibility of significant noise during this phase. Planning & Construction staff will update offices and departments in the area regarding the timing of those activities.
Completion date: Late fall 2018.
Lauderdale Center for Student Health and Counseling
Work began during the summer to replace the elevator. Completion date: Mid-fall 2018
Academic Buildings
As part of the College’s energy master plan and in compliance with Governor’s Executive Orders 88 and 166, this project will install utility metering for electricity, gas, steam and water in campus buildings. Electronic collection of utility usage will occur at a central station on campus. The first phase of this project — electric and gas metering — will begin in fall 2018. Completion date: Some phases will continue through 2019.
Residential Communities
Onondaga Hall: Work began this summer on creating a health clinic in the hall to better serve campus residents at the South Village. The facility will include a waiting/reception area, exam rooms, lab, bathroom and a consultation room. Completion date: Spring 2019.
Seneca Hall: The duct bank has been repaired and drainage improved on the southeast side of the building. Completion date: Summer 2018.
Genesee Portico: The portico was replaced to best match the other porticos in the North Village. All work is complete except for the installation of translucent panels. Completion date: September 2018.
Athletic Facilities
Merritt: The pool underwent structural repair of the east pool wall and the pool header wall. Completion date: August 27, 2018.
Also in Merritt: The rubber flooring system in the lower corridor of the complex was replaced with a vulcanized 2’ x 2’ rubber tile system. Completion date: Fall 2018.
Schrader: A new athletic video room is in the process of being created in Schrader 4. The room features audio-visual capabilities and 42 high-back theater seats. Completion date: Spring semester 2019.
Also in Schrader: Roofing work began during the summer. Completion date: September 2018.
Track facility. A new 30’x 50’ storage building with a 10’x50’ porch was built to house materials and equipment for the track. Completion date: Fall 2018.
Softball dugout: Construction on replacing the old dugouts with new masonry block dugouts will begin this fall. Completion date: Spring semester 2019.
Administrative Facilities
Doty Hall: A small section of roof and drain system on the tower portion of the building is experiencing leaks and movement. To combat further damage, the roof will be replaced and the drainage system modified. Completion date: End of fall 2018.
Clark A and B: Roofing work began during the summer. Completion date: October 2018.
